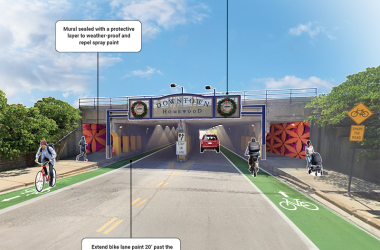The District 233 finance committee will decide if it wants terrazzo flooring in the new fine arts wings, or if it will use the money to construct a graphic design classroom.
The board approved the $13.98 million project in May to build a new theater space and a music wing onto the South Building. The board took several things out of the original plans, including a sculpture area, cabinets for awards and a classroom for graphic design.
Now the finance committee is considering options to put at least one of those items back into the building. The board can find $244,300 by taking out the terrazzo flooring and glass handrails. The graphic design space is estimated to be $189,800. To add the sculpture area and the awards cabinets would bring the total to $198,000.
Because the $244,300 is already in the project cost, Superintendent Von Mansfield said “the trade-off is more of a wish or a want compared to a need. You have a chance to look at the options.” The finance committee discussed the options at a Feb. 4 meeting. A decision must be made by the end of March.
The terrazzo flooring would be in the entrance hall of the Mall Auditorium and the new fine arts theater entrance off the South Building parking lot. The first floor of the North Building and the recently remodeled main entrance of the South Building have terrazzo flooring. It is a strong flooring that looks new after decades of wear, according to architect Ryan Kelly of DLA Architects. The firm is overseeing the project. The option is to use a vinyl product that Kelly said is used on the second floor of the North Building. It has a lifespan of about 20 years.
Money from the flooring budget could be used for a graphic design classroom which would relocate from another wing of the South Building. The intention is to house all the arts programs in one wing.
Fine arts programs will move into a space that now houses the music program. Music programs are getting a new wing.
Project architect Ed Wright of DLA Architects said the $189,800 amount includes demolition of the practice rooms, office and corridor masonry walls to create a new graphic design classroom and a corridor. The work will include all masonry and structural work, new doors and hardware, new acoustical ceiling, finishes, equipment, electrical and mechanical work.
Wright also reported on a major water main break and wintry weather conditions that forced construction crews to work overtime.
In November, the main water line sprung a leak, and then another leak and another, Wright told committee members.
Crews had to dig up the ground to get to the pipe for repairs. Wright said the pipe was from the 1970s. Crews discovered once the leak was repaired, the pipe would crack in another place. It had six different leaks.
Wright said it was like “putting your finger in the dam and it pops up somewhere else.” Crews were working at night and on the weekends to make repairs so that there was no water disruption during school hours.
To install a temporary pipe would have been an additional $80,000. It was decided to keep repairing the pipe as the below ground pipe was being replaced with an overhead water line in the music wing under construction, Wright said. The work is now complete.
Cosgrove Construction, the main contractor on the job, also called crews in to work weekends in November and December when the cold temperatures broke. Crews were working overtime to get both the music wing and theater additions enclosed so work could continue throughout the winter months.
Wright said the district had to pay overtime for the water main and the weather related issues, but the contract had allowed for such costs. Wright said the project is not over budget.
Related stories:
- H-F construction work on time and on budget (Dec. 24, 2019)
- H-F High’s fine arts additions work expected to meet construction targets (Nov. 6, 2019)
- H-F High groundbreaking sets stage for arts additions (Aug. 15, 2019)
- H-F board approves construction of fine arts wing (June 2, 2019)
- Bids for H-F High arts addition come in high (March 16, 2019)
- Fine Arts Center final plans receive green light from H-F board (Feb. 5, 2019)
- Two D233 board members say flawed process delayed start of fine arts project (Sept. 21, 2018)
- H-F Finance Committee wants more time to study fine arts addition (Aug. 21, 2018)
- H-F finance committee stops plans for fine arts addition (May 14, 2018)


