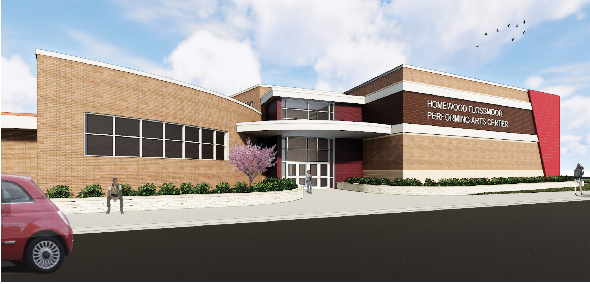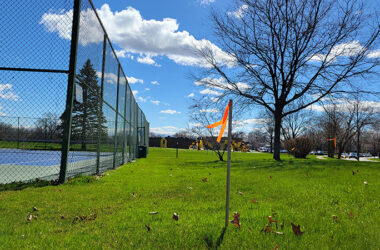 After months of input from faculty, students, administrators and the community, the architects at DLA Architects have given the District 233 school board a revised plan for future work at Homewood-Flossmoor High School.
After months of input from faculty, students, administrators and the community, the architects at DLA Architects have given the District 233 school board a revised plan for future work at Homewood-Flossmoor High School.

at right, would be added onto Homewood-Flossmoor
High School. Windows would be added to the space,
at left, that today is a band room. Under the plan,
that space would become fine arts studios and
classrooms. (Provided images)
After months of input from faculty, students, administrators and the community, the architects at DLA Architects have given the District 233 school board a revised plan for future work at Homewood-Flossmoor High School.
The board’s Finance Committee will meet May 1 to discuss this latest plan, estimated to cost between $12 and $14 million. The district has money in reserves for this project.
Edward Wright of DLA said the firm “took all the feedback on how they’re using (the current space), so those meetings were really critical.”
proposed major addition for
Homewood-Flossmoor High
School. At left is the current
Mall Auditorium. The entryway
would also lead to a newly
constructed space that will
serve the choral, band and
orchestra programs.
The general plan is to move the students in the Media, Visual and Performing Arts (MVP) Academy into one area. The three programs are now in separate areas of the school and in spaces that are too small to serve their needs well.
The plan keeps the original addition of a black box theater and rehearsal space onto the north end of the Mall Auditorium.
A major build-out south of the auditorium, into what is now a grassy open area, will be for the music program.
That is a switch from the first plan presented in September that gave that space to the fine arts program. Wright said the music programs require storage for band uniforms, instruments, rehearsal rooms and general storage.
The meetings “kind of gave us two key take-aways in how we were approaching the project,” Wright told board members. The music department serving band, choral and orchestra, is cramped in its current space.
“However, that area is very appropriate for the needs of the art department,” he said. “Based on the type of information we were getting from everybody, it made a lot more sense to flip those two (original) ideas.”
Wright said his staff realized that most guests to events at the Mall Auditorium were parking in the South Building parking lot, so the plan calls for a new grand entryway that will be welcoming to guests and allow for displays of student artwork. Also, new restrooms are included in the addition plans to help solve accessibility issues. Restrooms currently are downstairs from the auditorium entrance.
H-F’s nurse’s office and a conference room will be converted into a music tech lab and small recording space for broadcast and music students, Wright said.
Wright envisions work being done in three phases. He said construction work in the Chicago area is on the upswing, so getting the project to bid now is important.
He hopes construction on the black box addition will start in fall so that it can be enclosed and work crews can work indoors during the winter months. He proposed the foundation for the music wing be done at the same time to reduce the expense of moving heavy equipment to H-F twice.
Workers can begin work on the music addition starting in spring and continuing through summer 2019.
Superintendent Von Mansfield said summer school could be moved to the North Building to avoid interactions with construction crews.
The remodeling for the fine arts space can be done simultaneously or later, depending on the final timeline the board approves.
Wright said the overall look of the additions uses design elements from the North Building to better marry the two buildings into one campus.
Homewood-Flossmoor High School, including the
addition of a black box theater, at left, and a new
space for the high school’s music programs.


