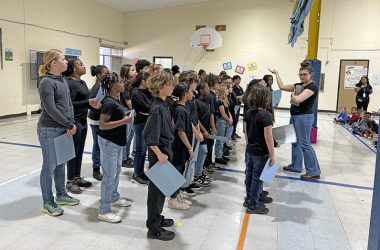Work on Flossmoor School District 161 buildings should be completed a year earlier than first estimated and will be funded by a $13 million bond sale.
At the school board’s Oct. 10 meeting, Flossmoor School District 161 Associate Superintendent Frances LaBella presented a long range plan with a few changes. She said the administration has been actively collaborating with Wold Architects and Engineers as well as Pepper Construction to finalize the schedule for completing projects across all six buildings in the district.
The board voted to approve the plan after considering public comments and hearing members’ questions.
Originally, the plan extended until the summer of 2027, but Pepper identified opportunities to consolidate work for cost efficiency, allowing for completion by the summer of 2026. A 10-year life safety survey is nearly finished and will be integrated into this project. The estimated cost for the identified work is approximately $18 million. LaBella also said that the process of issuing bonds is progressing on schedule.
With a schedule of facility upgrades for the upcoming years, the board aims to enhance the learning environment across all district campuses. Design work is expected to begin soon.
The long range plan includes the following improvements in the next three years:
2024 Projects
Flossmoor Hills: heating upgrades; Normandy Villa: window replacement; Western Avenue: heating upgrades, bell tower repairs, locker painting and gym floor replacement; all schools: exterior door replacements (as needed) and lunch tables (The district plans to handle this project with help from cooperatives). Total cost: $2,270,546.
2025 Projects
Heather Hill: office addition, classroom refresh, roof and playground; Flossmoor Hills: classroom refresh and playground; Normandy Villa: roof, roof top units and lighting. Total Cost: $8,350,048.
2026 Projects
Serena Hills: classroom refresh and heating upgrades; Parker Junior High: classroom refresh and roof top units; Western Avenue: classroom refresh. Total Cost: $6,192,639.
The total estimate for the scheduled work is $16,813,233.
The fees Wold Architects and Pepper are quoting for this project are $1,429,125 and $404,620 respectively. Wold will complete the design phase of each project and Pepper will manage construction. The grand total for the plan is estimated at $18,646,978.
The revenue sources for the construction are a $13 million bond sale, a $2.5 million life safety levy, and a $3.3 million withdrawal from the district’s reserve fund.
Initial plans were for a bond issuance of $9 million and repayment over 10 years. According to LaBella, a balanced approach that relies on less reserve funds has been adopted to ensure all projects are executed smoothly. The district plans to repay the $13 million in bonds over the next 13 years.
In the summer of 2024, work will include window replacements at Normandy Villa. This project is estimated to cost $450,200, including a $110,000 provision for asbestos abatement. Windows will be removed from outside of the building. Plastic tents will prevent asbestos dust from contaminating the air inside. Students do not currently attend Normandy Villa. It’s mainly used for administrative purposes. Repairs and removal of asbestos are important projects that would need to be completed if the district ever decided to use the building for instruction again.
At this point, the district does not expect the bond issuance to increase property taxes. The complete contracts can be viewed in BoardDocs or accessed through the district website.

