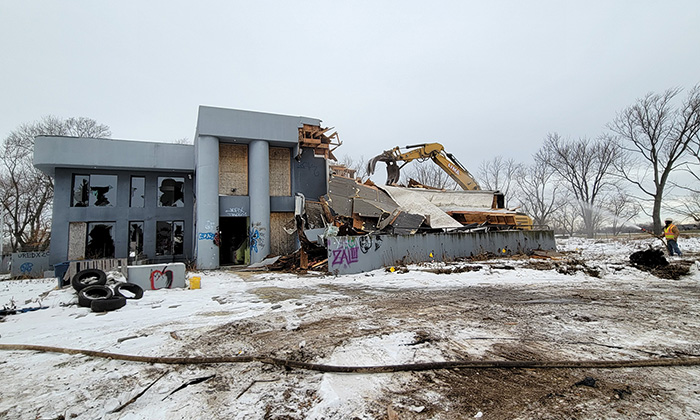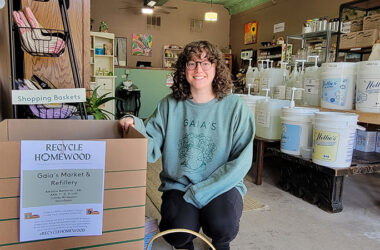A developer pitched three concepts to the Flossmoor Village Board in hopes of erecting a multi-family building the site of the former Ken Norman house, but some work still needs to be done as the project must again return to the Plan Commission for consideration.
Tom Cachey of TJ Cachey Builders presented the concept plans on Monday, Feb. 20, for a multi-family residential development at 19020 Kedzie Avenue. The long-abandoned home on the property was demolished in January 2022 to make way for development, but no plans have yet been approved.
The property, owned by Randy Pertler and For His Glory LLC, has seen three conceptual plan reviews conducted by the Plan Commission over the past year, according to a report by Scott Bugner, Flossmoor’s building and zoning administrator. Cachey has requested a rezoning from the current unincorporated-single family designation, special use permit, site plan approval and planned unit development approval.
“There’s a lot of hardships on the site,” Cachey said. “That’s why we’re here asking some help from you.”

The original concept plan presented in March for a four-story, 36-unit multi-family residential building would have exceeded maximum allowable density by seven units, according to Bugner. Fire department access and traffic concerns were also raised, he said.
A revised plan was presented in October that met the density requirement of 29 units and reduced the height from four to three-and-a-half stories, but added a public/private banquet room on the top floor with outdoor rooftop terraces and 31 additional parking spaces, Bugner explained. But with that concept, the Plan Commission and staff cited concerns with the public use of the banquet facility because it would provide shared access to the building by residents and the general public. The combination of uses raised concerns about parking, occupancy, public safety and more, Bugner explained.
The petitioners returned to the Plan Commission in December with two more concepts, both of which include a banquet space and exterior stairwell to exit the banquet space. One concept left that banquet space on the top floor, while the second would see the banquet space on the second floor above the parking level. But commissioners continued to raise concerns about a public banquet space.
The commission ultimately recommended in a 5-1 vote the concepts be forwarded to the village board for consideration and feedback.
“We really struggled with the Plan Commission to get their approval on what they wanted from us,” Cachey said. “That’s why we’re here today with the two different plans.”
Cachey also pitched a plan he said they came up with the day of the meeting which would take out the clubhouse/banquet space, fitness center and more to add five units to bring the total from 29 to 34, which he said is something they can make work financially.
“We’re getting rid of the clubhouse, because we’re getting the feeling that’s being your hang-up,” Cachey said of that plan. “We’re trying to do anything we can to find some compromise.”
Cachey has said the additional revenues of a banquet space are needed to make the project financially viable if the number of units were reduced. Bugner’s report notes that in an R-7 Residential District, up to 20% of the land area can be devoted to business uses but “need and compatibility for the use must be demonstrated,” and the Plan Commission was not in agreement that the banquet facility use is compatible.
“We feel the financial need to make the project viable is a real and actual need for the residents,” Cachey told the board. “The money that is generated will make the project viable and sustain them.”
Cachey noted they are not looking at a wedding venue or big banquet facility, but 100-115 people for Communion parties, funerals and birthdays.
“In buildings like these, you have … 29 units, and mom and dad live there and they have nowhere to have their family over for a party,” he said. “I believe this makes this a very compatible option.”
Cachey said he could not say at the moment whether the units would be owned condominiums or rented apartments. They would prefer the units be for sale, rather than rent — in which case ownership of the event space would be turned over to the association — but pricing based on construction costs could dictate that they be available to rent.
“It would be a lot cooler to me if these were not rental units,” Trustee James Mitros said. “In fact, it would almost kill the deal for me.”
Mitros said he does not have a problem with the pitch for 34 units, though, and cited a need from people who are moving away because they cannot find townhomes or condos that are suitable to their needs. He added that the clubhouse space would make a good room for association use but not public use.
Several trustees noted that condos would be preferable, along with a space for owners’ use without strangers coming into the building. Though, Trustee Gary Daggett said despite his preference he understands that the market may drive the type of use. Trustee Brian Driscoll said he could see a for-profit component as an asset to the community for rental and that the board welcomes a development in what has been a tough spot for more than a decade — so long as it’s a long-term positive.
“If it makes it a better profit point to where you can offer a better product, make it profitable and get it built and it’s going to serve the community better, I’m all for it,” Driscoll said.
Pertler added that it is difficult for ownership to pursue additional financing until they have some definite answers on what will be allowed at the site. He stated a desire to be allowed to exceed the density requirement, which would require the code be changed. But Mayor Michelle Nelson said she does not think the village wants to change the entire code. And Bugner recommended approval be handled through the Planned Unit Development procedures, not by a measure that would change the density requirements of the R-7 District.
In general, Nelson noted the developer appears to have support for 34 units as well as event space for residents but not public use. The board only discussed the development to provide some feedback, though, and plans must return to the Plan Commission for the formal approval process.
The owners of the property, which is in unincorporated Cook County, in 2019 requested annexation by the Village of Flossmoor. Village Attorney Kathy Orr said Flossmoor would likely want an annexation agreement to address uses of the property, and the village board would additionally need to pass an ordinance to annex the property.


