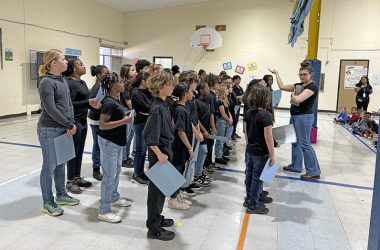
Stephen Paredes cuts the ribbon with help from a student
as the school community marks the opening of a
new addition at Parker Junior High School.
(Photo by Tom Houlihan/HF Chronicle)
When the building now known as Parker Junior High School first opened, in 1953, it had 10 classrooms. Those spaces were used for teaching reading, writing and arithmetic but other subjects — science, art and home economics — were also taught in those rooms.
It was called Flossmoor Junior High School.
Architect Matt Toepper, of Green Associates, who helped design the Parker addition that was dedicated Thursday, said Flossmoor Road and Douglas Avenue were the only paved streets in the junior high area at that time.
speaks at the ribbon cutting
ceremony for the new addition.
(Photo by Tom Houlihan/HF
Chronicle)
Over the years, Flossmoor District 161 has added substantially more teaching space to its junior high school. Today, Toepper said, Parker has 59 classrooms, five science rooms, two art rooms, a band room, library and two gyms.
It is, he said, an ideal space for 21st century learning.
During a ribbon-cutting ceremony, scores of persons from the District 161 community — parents, students, teachers, administrators and other public officials — celebrated the opening of the latest iteration of the 63-year-old junior high school.
The weather was perfect and the mood was upbeat as Parker band members played prior to the ceremony at the spanking-fresh new entrance on the school’s south end.
Principal David Kennedy, in his remarks, told a story about a student, who, arriving at the Parker addition on the first day of school, thought she had been dropped off at the wrong building.
According to Kennedy:
“’I must have gotten on the wrong bus,’ she said.
“She was asked what school she attended. She said she went to Parker Junior High.
“She was told that she was at Parker.
“’No,’ she said. ‘This isn’t Parker.’”
Kennedy said the addition has also made a significant impression on other Parker students, parents, teachers and staff members. With the addition, Parker now has separate entrances for all three grades. Parents are becoming involved as volunteers, he said, and students appreciate the improvements in their new surroundings.
“We have tremendous kids in this school,” said Kennedy, who has been Parker principal for two months. “They are taking as much interest in me as I am taking in them.”
The school year at Parker is off to a great start, Kennedy said.
“We’ve let them know our expectations for behavior,” he said. “And they are meeting them.”
District 161 Superintendent Craig Doster presented plaques of appreciation to a number of school officials and persons who worked on the project, helping to move the Parker addition from planning stage to reality.
Plaques were awarded to Stephen Paredes, school board president; Timijanel Odom, school board vice president; Lisa Harrell, school board secretary; Christine Marks, school board member; John Simmons, school board member; Merle Huckabee, school board member; Michelle Hoereth, school board member; Leah Bailey Langston, past school board secretary; Gregg Lunceford, past school board president; Doster; Frances LaBella, associate superintendent; Scott Stachacz, director of building and grounds; Pam Majewski, confidential associate to the superintendent; Bruce Brozynski, Parker assistant principal; Bruce Nieminski, Parker assistant principal; George Reigle, architect, Green Associates; Gerald Guy, architect, Green Associates; Toepper; Michael Jarigese, president, Tower Construction; David Dreyfuss, past school board president; Ronald Moore, past school board president; and Emery Harmon, construction manager.
Following the ribbon-cutting, community members toured the new building. The $7.5 million Parker addition includes eight classrooms, a science room, art room and “after hours” entrance to the building. Parking areas next to the school have been completely renovated and include two bus drop-off and pick-lanes.
During the project, a 2,500 square foot storage facility was built and a stormwater detention area to curb flooding was constructed.
Parker has added a total of 13,000 square feet, most of which will be used as teaching areas. The junior high now covers a total of 130,000 square feet.
Related stories:
New Parker classrooms will be ready for coming school year (HF Chronicle, June 5, 2015)
Parker construction moves inside for winter months (HF Chronicle, Nov. 27, 2014)
contributions to the Parker Junior High School building
addition project. (Photo by Tom Houlihan/HF Chronicle)


