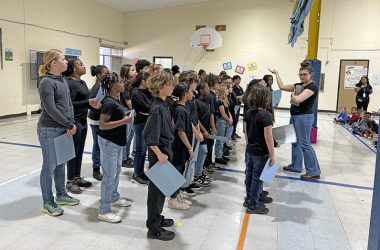can be used as outdoor classroom.
(Photo by Tom Houlihan/HF Chronicle)
Another school year ends Monday but it will be far from quiet at Parker Junior High School even after students leave for the summer.
Construction crews are putting the finishing touches on a $7.5 million project that will add eight classrooms, a science room, art room and “after hours” entrance to the building. New furniture will arrive later this month so that the additional classrooms will be ready when school resumes in August. Landscaping is planned for the school grounds this summer.

manager for the Parker school
addition, and Scott Stachasz,
District 161 director of
buildings and grounds, in the
new science room. (Photo by
Tom Houlihan/HF Chronicle)
In all, Parker is adding 13,000 square feet, most of which will be used as teaching areas. When the junior high re-opens it will cover a total of 130,000 square feet.
But to the casual visitor, the “new” Parker rooms look no different than the current teaching space. That’s because architects designing the project added new rooms and other spaces that are completely identical to the rest of the building.
Windows are the same in the new and old sections of the building. Scott Stachasz, the director of buildings and grounds in Flossmoor District 161, pointed out patterns on floors in the addition that match those in the existing school. Lockers are the same in the new and old parts of Parker.
“It’s a very nice addition,” said Superintendent Craig Doster. “We wanted to make it as identical as possible to what we already have.”
addition. (Photo by Tom
Houlihan/HF Chronicle)
Stachasz said the rooms and other spaces mark the fifth time there has been an addition to Parker since the original building opened in the 1950s. The latest addition, however, includes an outdoor learning space — that’s a first for Parker — where students may someday plant a garden. The atrium-like after-hours entrance is close to the school gym and other areas where concerts, plays or sporting events will take place.
Emery Harmon, project manager for the Parker addition, said he’s pleased that the work is being finished on schedule and within its budget.
“Everything has gone extremely well since the start of the project,” Harmon said.
Parker, with 906 students in sixth, seventh and eighth grades, needed the additional space, Doster said. Discussions on the need for more rooms at Parker began in 2012. A committee of school officials and community members looked at all the options and made recommendations to the board of education, which approved the project. Construction started last June.
the new addition. (Photo by
Tom Houlihan/HF Chronicle)
The project also includes a 2,500 square foot storage facility; in the past, District 161 has sometimes needed to rent storage space. There is a lighted parking lot for 79 vehicles and a stormwater detention area to curb flooding. The parking lot area on the east side of the school property has been prone to flooding in the past. Stachasz explained that 100 concrete pieces were locked together to form an underground detention area called a storm trap.
The Parker addition is located on the school’s former playground and outdoor courts and fields. The remaining green space is being used for all-purpose fields.
Contact Tom Houlihan at [email protected]


